Lecture
A drawing of any structure consists of segments of straight or curved lines, which together can represent various geometric shapes. To construct shadows from a straight line, it is enough to construct a shadow from the points that limit the line segment. For curved lines, several intermediate points are taken and their connections are used to obtain a shadow from the line. The shadow from a point on any surface (Fig. 2) is the point of intersection with this surface of a ray of light drawn through this point. From a point located in space, a shadow can fall either on the area π1 or π2 .
Fig. 2 shows the construction of the shadow of points A and B on the diagram.
Of the two shadows AT and Aу T, В Т and ВУТ , the first AT , ВТ will be real, actual, the second АУТ , ВУ Т - imaginary
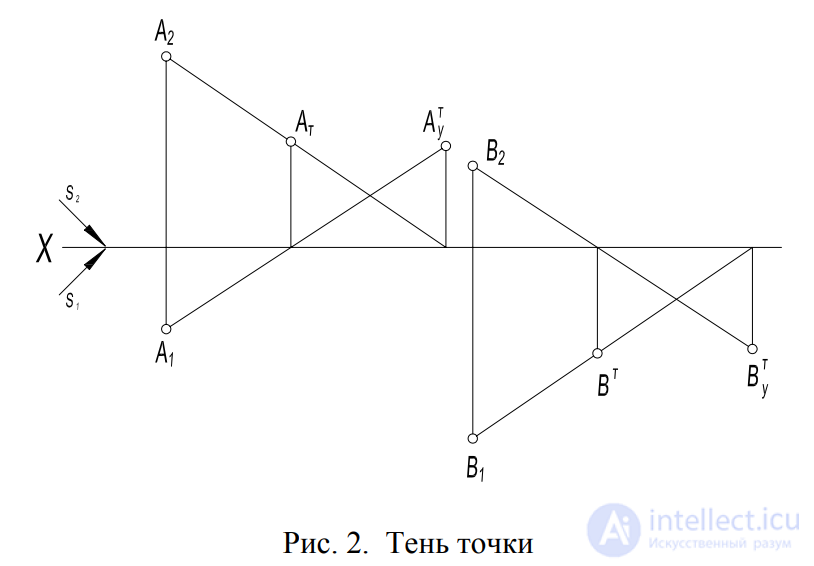
Fig. 2. Shadow of a point
Construction of real and imaginary shadows of points A and B on the model.
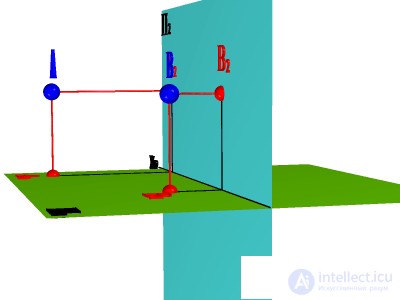
step 1
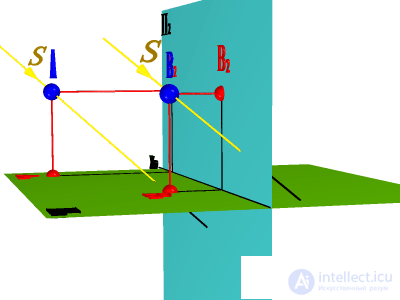
step 2
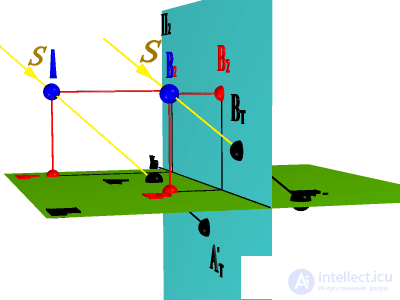
step 3
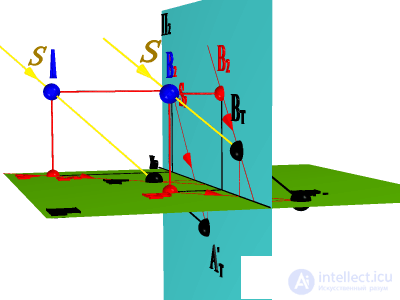
step 4
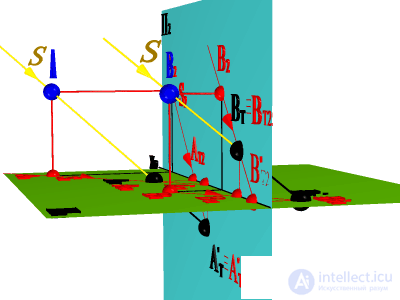
step 5
Construction of real and imaginary shadows of points A and B on the diagram.
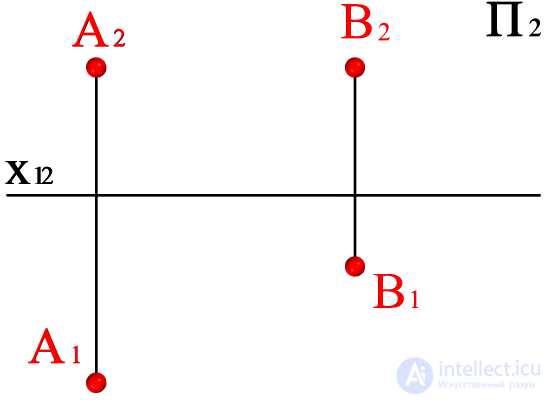
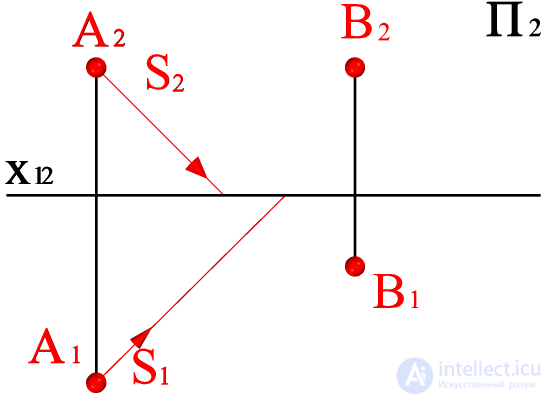
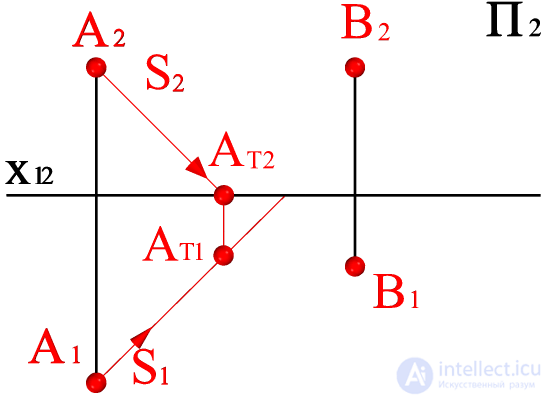
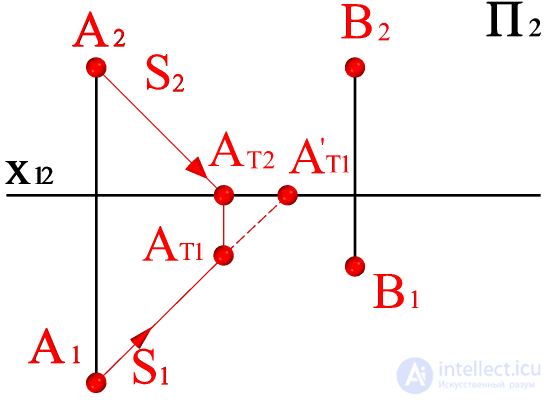
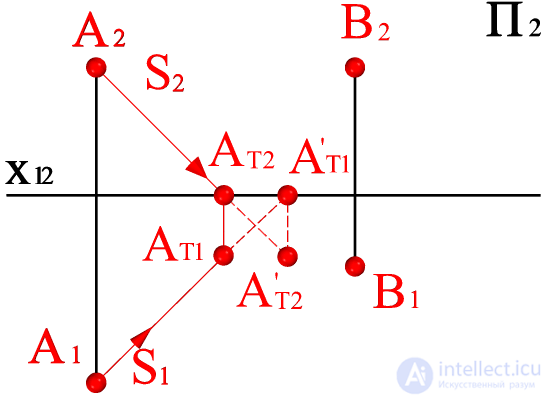
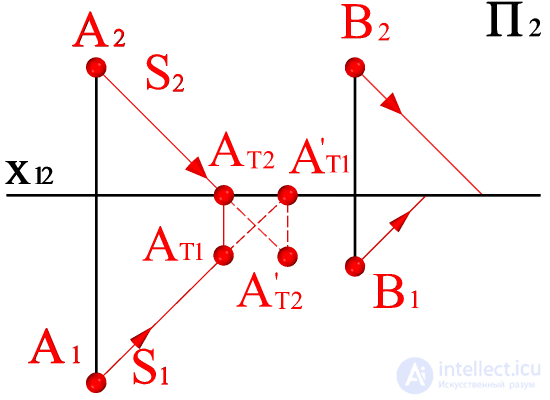
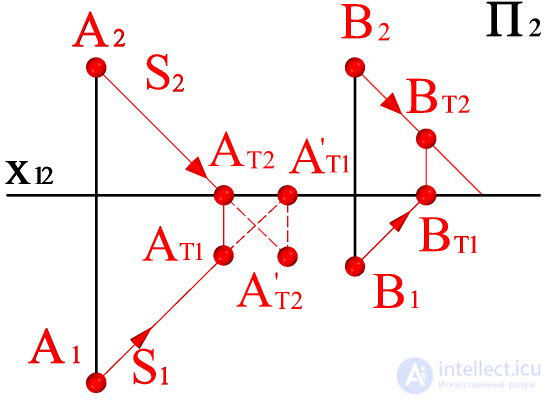
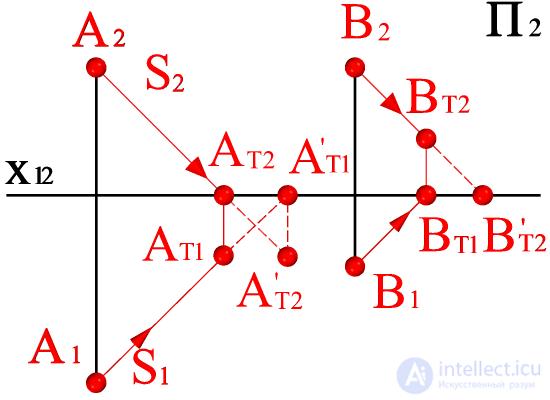
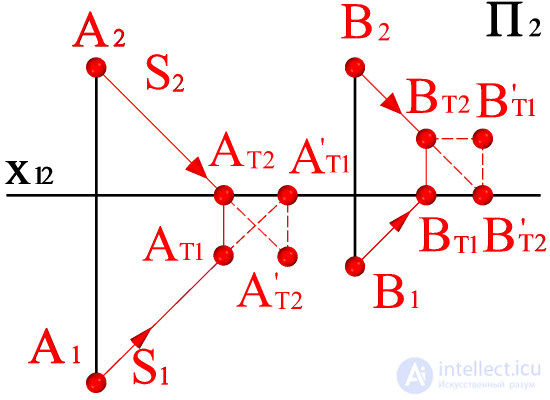
Comments
To leave a comment
Descriptive Geometry and Engineering Graphics
Terms: Descriptive Geometry and Engineering Graphics