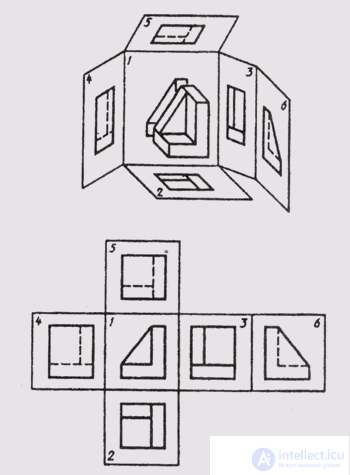Lecture
The main element in solving graphic problems in engineering graphics is a drawing. Under the drawing means a graphic image of objects or parts thereof. Drawings are carried out in strict accordance with the projection rules in compliance with the established requirements and conventions. Moreover, the rules for depicting objects or their constituent elements in the drawings remain the same in all industries and construction.
The image of the object in the drawing must be such that it can be used to determine its shape as a whole, the shape of its individual surfaces, the combination and relative position of its individual surfaces. In other words, the image of the object should give a complete picture of its shape, device, size, as well as the material from which the object is made, and in some cases include information on how to manufacture the object. Characteristics of the size of the object in the drawing and its parts are their sizes, which are applied to the drawing. The image of objects in the drawings perform, as a rule, "at a given scale.
Images of objects in the drawing should be placed so that its field is evenly filled. The number of images in the drawing should be sufficient to obtain a complete and unambiguous view of it. At the same time, the drawing should contain only the necessary number of images, it should be minimal, i.e. the drawing should be concise and contain mini

Fig. 165
the maximum amount of graphic images and text, sufficient for free reading of the drawing, as well as its manufacture and control.
Visible contours of objects and their faces in the drawings are made with a solid thick main line. The necessary invisible parts of the object are performed with the help of dashed lines. If the depicted object has constant or regularly changing cross-sections, it is performed at the required scale and does not fit in the drawing field of a given format, it can be shown discontinuously.
The rules for constructing images on drawings and design drawings are given and regulated by a set of standards "Unified system for design documentation" (ESKD).
The image on the drawings can be made in various ways. For example, using rectangular (orthogonal) projection, axonometric projections, linear perspective. When performing engineering drawings in engineering graphics, drawings are performed by the method of rectangular projection. The rules for the image of objects, in this case products, structures or the corresponding constituent elements in the drawings, are established by GOST 2.305—68.
When constructing images of objects by the method of rectangular projection, the object is placed between the observer and the corresponding projection plane. For the main planes of the projections take six faces of the cube, inside which the imaged object is located (Fig. 165, a). Faces 1,2 and 3 correspond to the frontal, horizontal and profile planes of projections. The edges of the cube with the images obtained on them are combined with the plane of the drawing (Fig. 165, b). At the same time, face 6 can be positioned near face 4.
The image on the frontal plane of the projections (on the verge 1) is considered the main one. The object is positioned relative to the frontal plane of the projections so that the image gives the most complete picture of the shape and size of the object, carries the greatest information about it. This image is called the main one.
Depending on their content, images of objects are divided into types, sections, sections.
Comments
To leave a comment
Descriptive Geometry and Engineering Graphics
Terms: Descriptive Geometry and Engineering Graphics